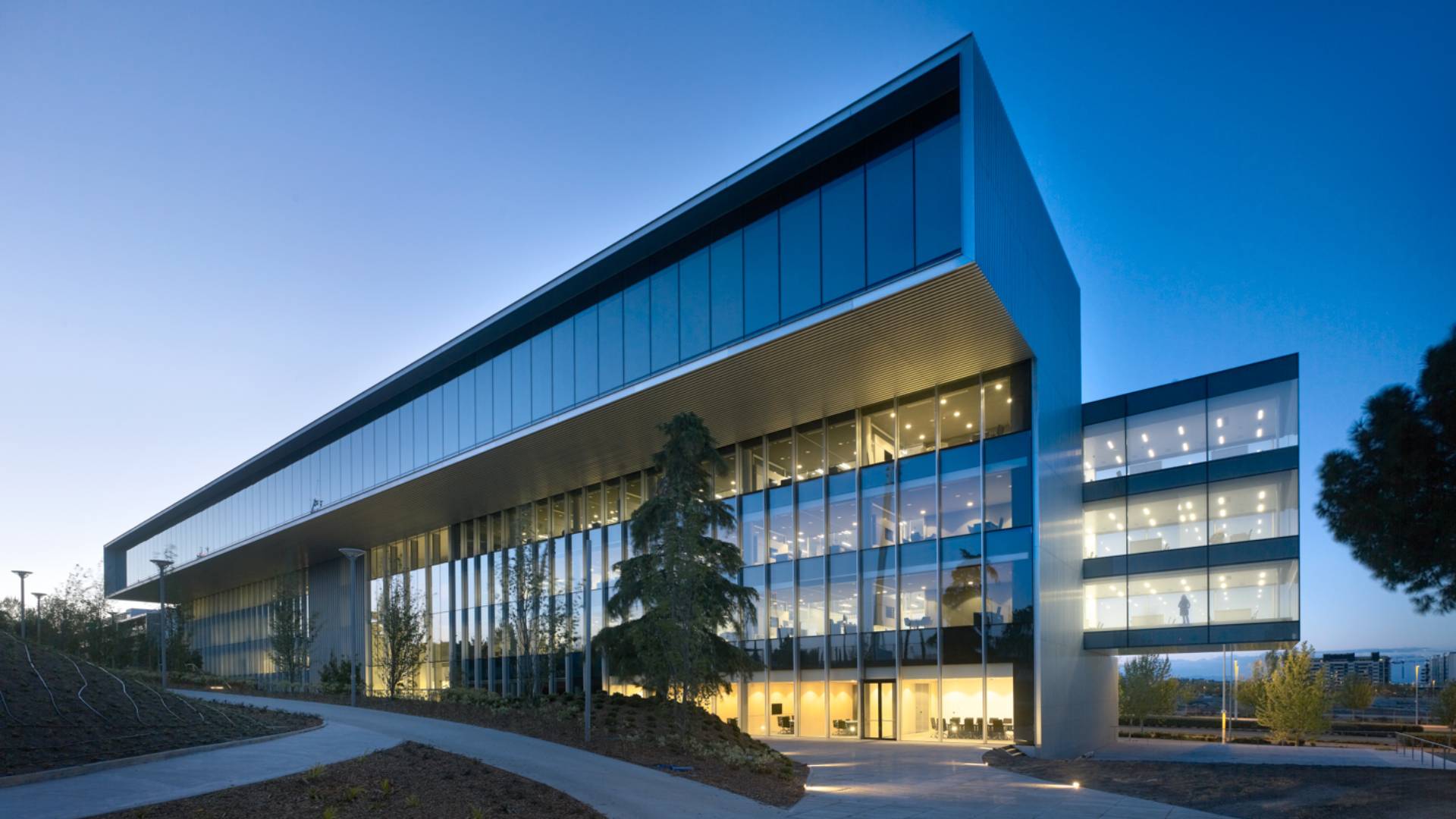On the 30th of September 2005, under the presidency of Florentino Pérez, Real Madrid City was officially inaugurated. The greatest sporting facility ever built by a football club. The project was designed by the architect Carlos Lamela and Emilio Butragueño was the master of ceremonies at the opening.
The complex is situated in a very special place and is one of the most promising areas for the future of the city of Madrid, the Valdebebas Park, the largest urban development project in the history of the Community of Madrid and one of the green areas that will help the city to breathe in the future. It covers approximately 1,067 hectares of land and is a short distance from the nearby Terminal 4 of Madrid-Barajas Airport, which was opened a few months after the Real Madrid City.
The complex has an area of 1,200,000 m2. It is ten times bigger than the old Real Madrid Sports City, 40 times bigger than the Santiago Bernabéu, 16 times bigger than Red Square in Moscow, 2.7 times bigger than the Vatican City and 1.6 times bigger than the Forbidden City in Beijing.
This giant, T-shaped building has some 9,000 m2 of space and contains dressing rooms for the men's and women's teams, gymnasiums, classrooms, conference rooms, offices, a hydrotherapy pool and medical centre, press area, etc. on both sides of the complex. There are 12 grass and astroturf football pitches surrounded by stands with a capacity for more than 11,000 spectators. This sports complex has put Real Madrid at the forefront of world training facilities and there is nowhere else quite like it.
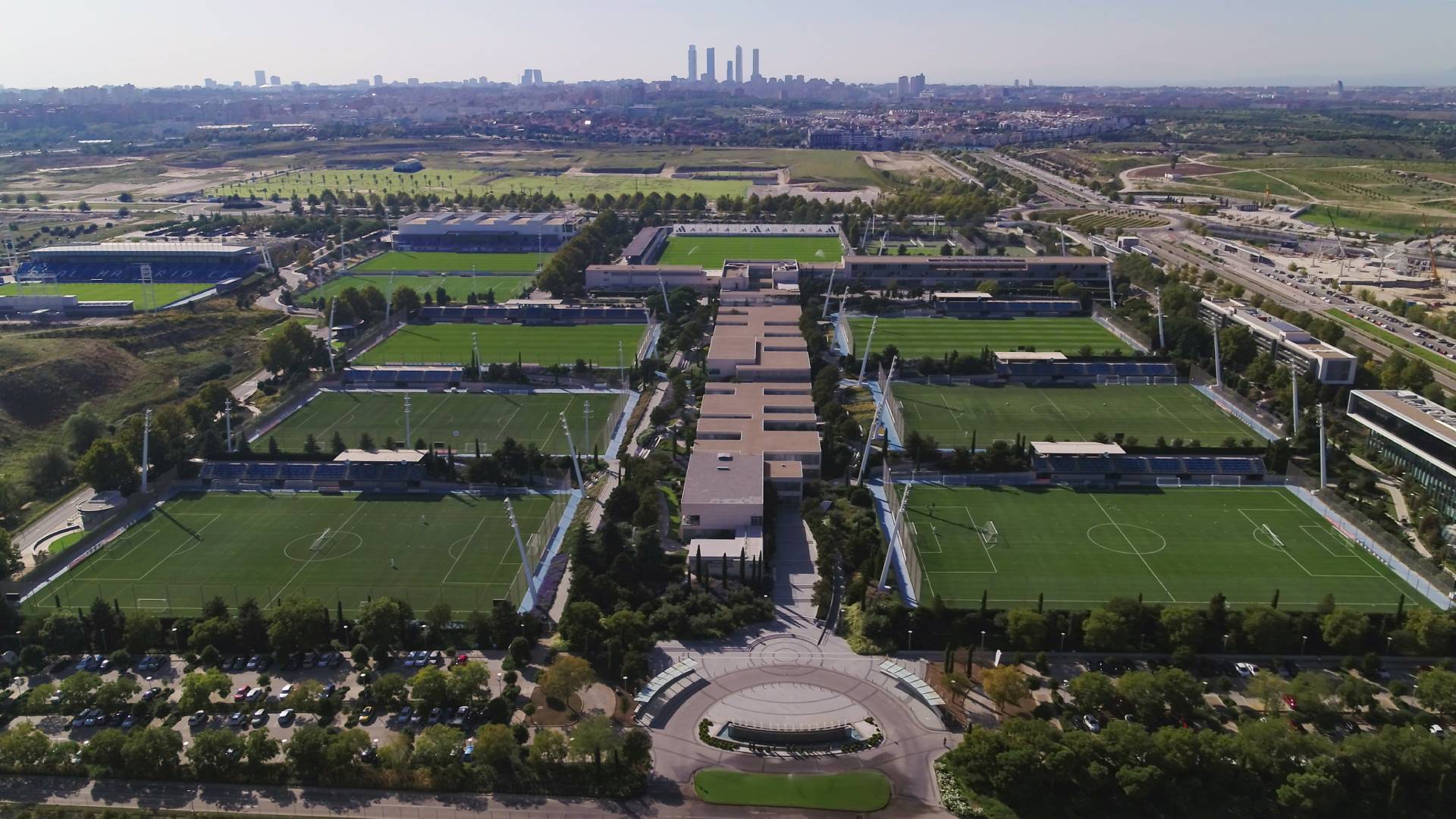
The start of the journey
The first place where visitors to the City arrive is the car park which has a capacity for more than 300 vehicles. This is where we enter the building. Then we come to the entrance hall, which leads to the café-restaurant called ‘La Cantera’, which has 500 m2 inside and an outside terrace of 200 m2. Through the enormous windows here, fans can watch training sessions on the nearby pitches.
Only people associated with the club are allowed to enter the Youth Academy area. Visiting teams and referees have access to their respective changing rooms, but not to the rest of the building. Fans arrive at the pitches via the outside of the building. Opposite the changing rooms are the 7 pitches used by the women's team and the youth teams. Each has its own stand.
Training pitches
The first team players have their own private car park for their vehicles. From there, they enter the famous ‘T’ where they have their working area. This is also where we can find the offices of the managers and coaches of the first team and is a space where the players have everything they need for their job.
From there, players enter the medical centre which is one of the best in the world. On the ground floor, there is a large physiotherapy room and an amazing hydrotherapy area which has four swimming pools, two small baths (with hot and cold water), as well as a sauna and a Turkish bath. On the top floor there is a VIP room for the players and some 2,000 m2 of space reserved for the media.
The first team dressing room is a dream come true for those who have made their way up through the youth system to the first team. It leads directly to a spectacular gym, which is the largest single structure in the City and is also connected to the training pitches. There is a warm-up area with natural grass and four training pitches which have the same grass as that used in the Bernabéu as well as their own stands (with a seating capacity of 6,000 and standing room for 5,000).
Residences for the First Team and Academy Sides
These facilities represent a qualitative leap forward in our commitment to the future and offer players from the first soccer and basketball teams and the youth teams all the facilities they need for their training and development.
Opened in January 2014, the residence for the first soccer and basketball teams is one of the most advanced facilities for elite athletes in the world. It has a large indoor swimming pool, games room, cinema, and 57 single rooms in its more than 7,800 square meters.
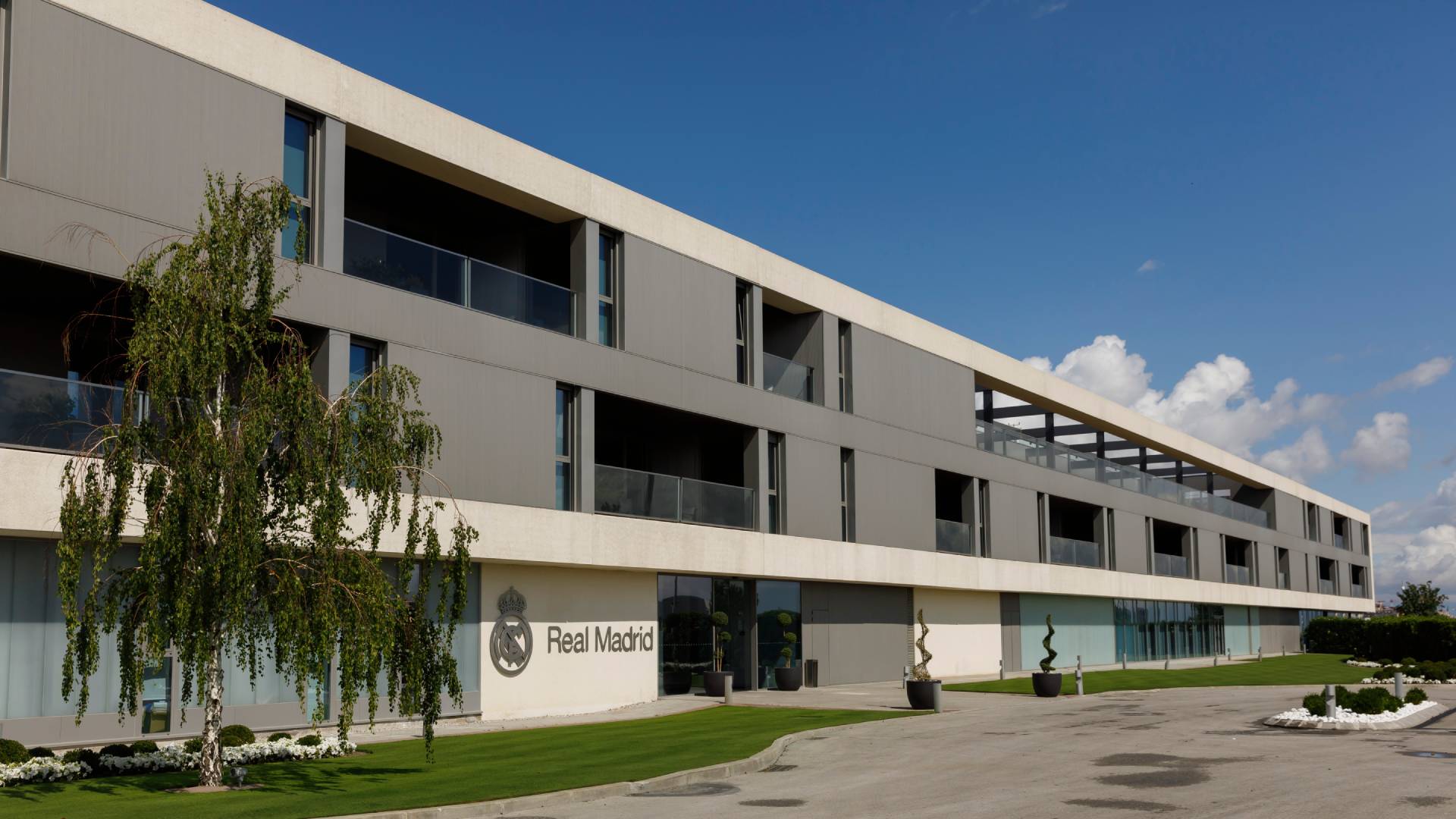
The soccer and basketball academy residence is home to more than 80 players from the youth teams. It is a spectacular four-story building with a basement, featuring 40 double rooms facing the training grounds and 100 m² of classrooms.
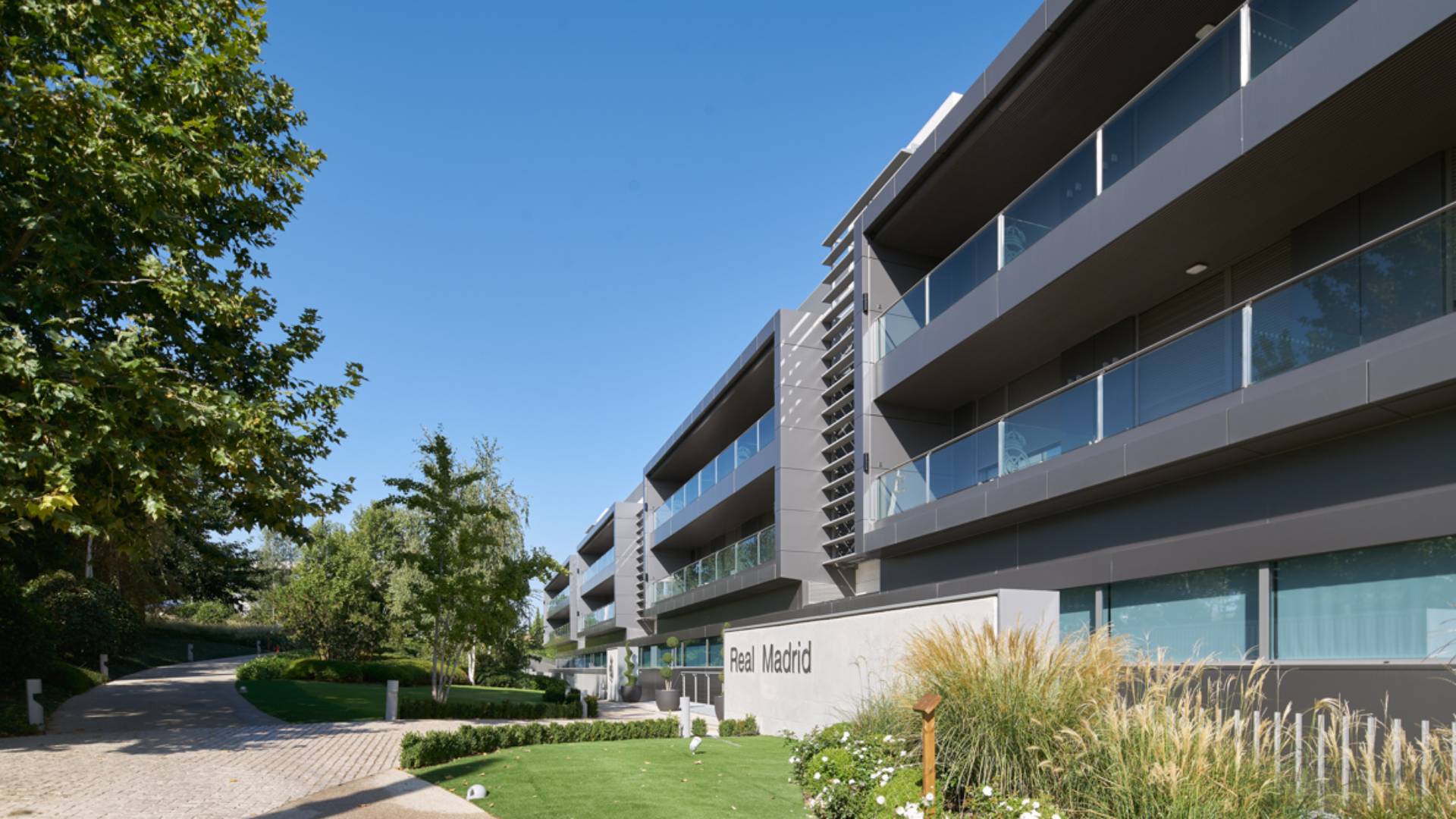
Basketball court
The sports centre completes the impressive facilities and services on offer at the Real Madrid City, which continues its growth and is the envied throughout the world. This construction is designed as a training centre for the basketball teams, both the first team and academy sides. It can also be used to hold institutional and commercial events.
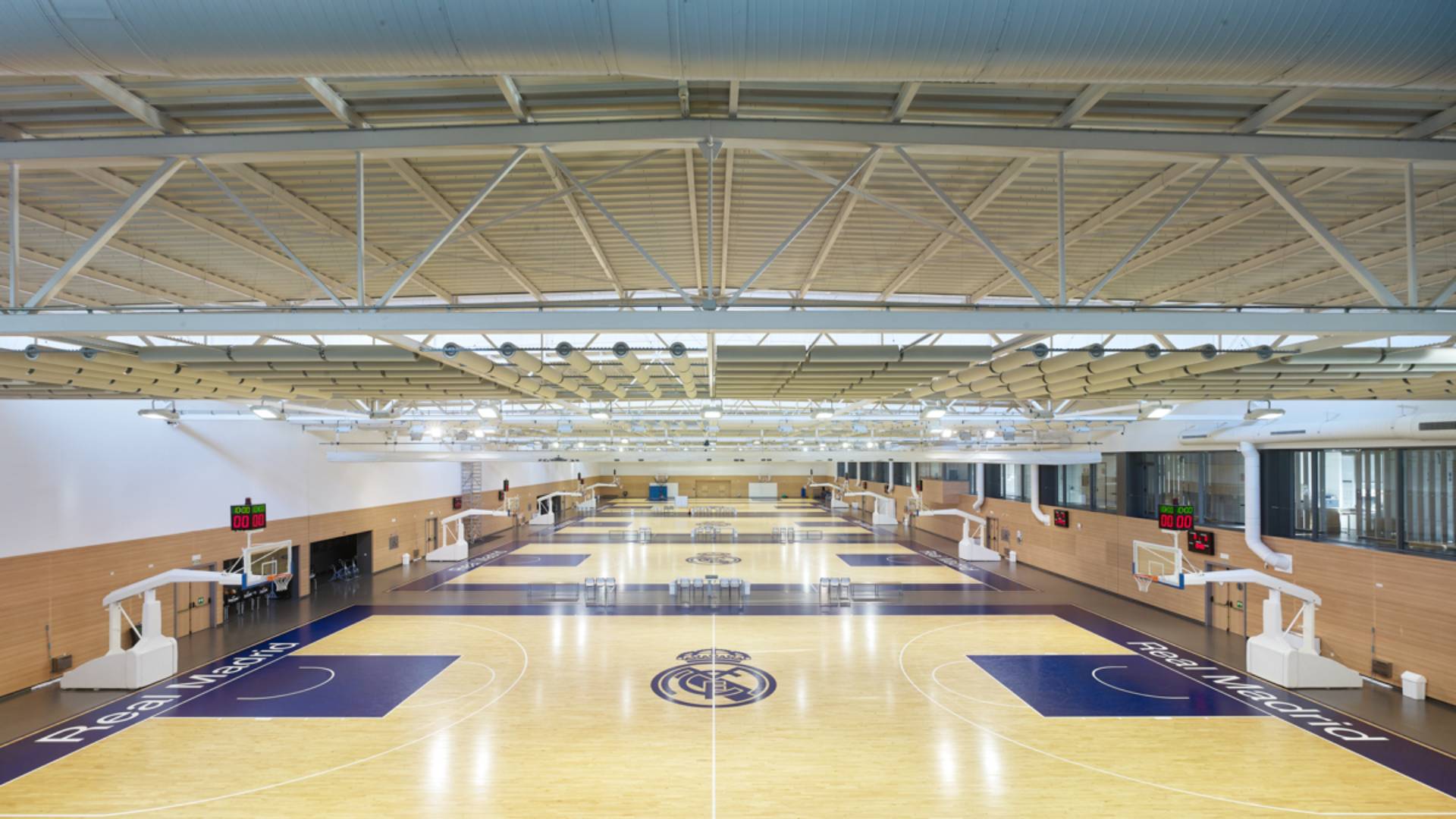
Corporate office building
This building has been home to the club's employees since April 2018. It's an avant-garde building of the highest architectural and functional quality. It consists of five floors and its 14,000 m2 of constructed surface area has enabled the club's employees to improve their working conditions. It also houses the club member's attention office. This building is part of the process of modernising and improving the management of the club and has taken into account basic Real Madrid values such as simplicity, transparency, sustainability and modernity. The office building has two entrances: one on the Avenida de las Fuerzas Armadas and the other from inside Real Madrid City.
